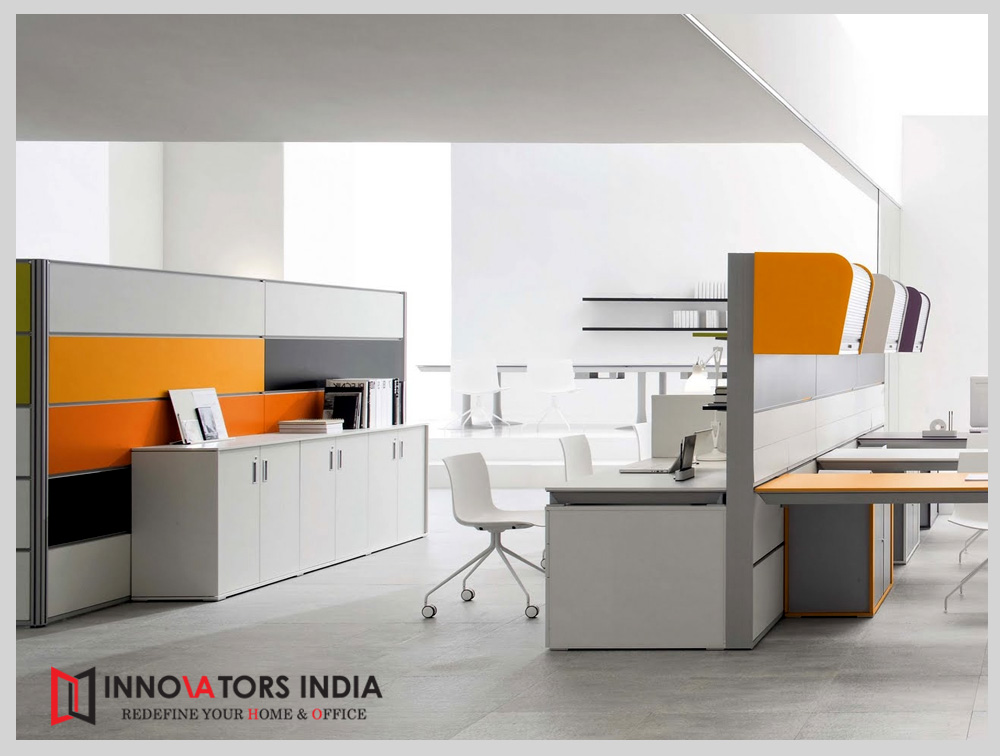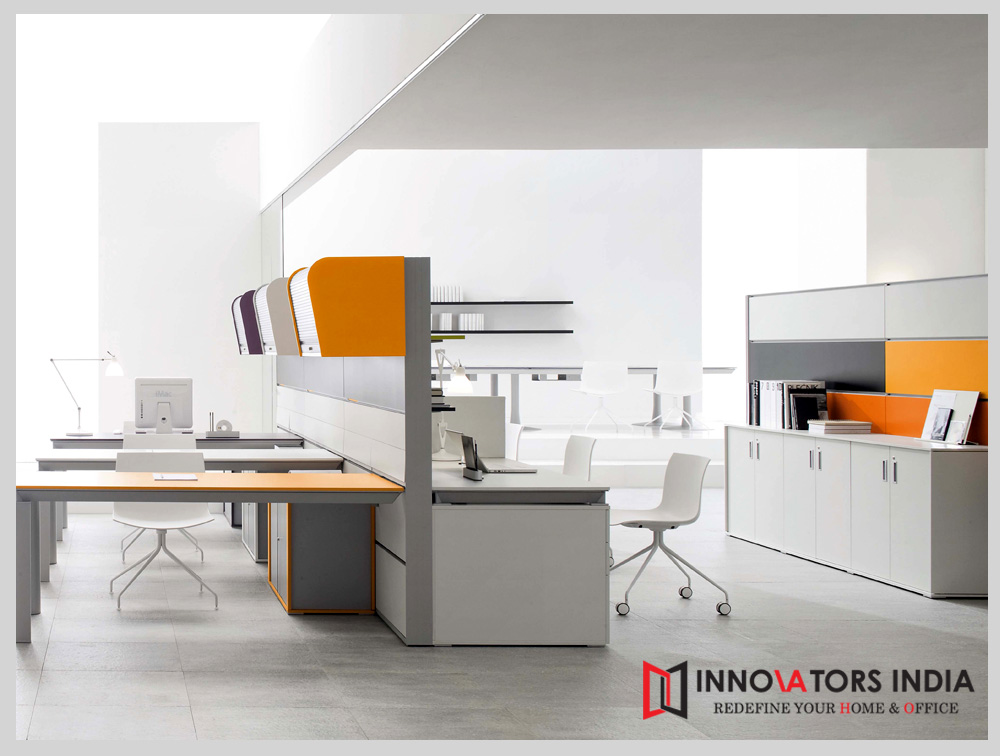Commercial Interior Designing
more sober the colors will be.
Commercial interior designing services includes all these considerations
Usually commercial buildings are located away from the residential establishments. The reason is obvious; it requires more transportation space, more electric supply and more facilities for commercial activities. There is more hustle and bustle at commercial centers because of the presence of more people around the area. Commercial space is shared by more people comparing to residential space and that's why planning for such place is totally different than a house plan. It is planned in such a manner that more and more people could use the place with ease. Commercial interior designing services includes all these considerations.
While planning for a commercial space, many aspects are considered, few of them are type of business, number of staff, location, frequency of outsiders, movability of staff, facilities the office is availing, resources used by office, floor at which office is situated and so on. During the process of brainstorming commercial interior design ideas, all these factors are taken into account.

Type of business is the first factors while planning for the commercial place. If a business is a show business, more vibrant colors are preferred in the office premises and if a business is run through government body, more sober the colors will be. Number of staff is also responsible for office planning. More the staff, denser will be people count per square meter and so more space will be required for activities. Another factor is location responsible for the planning process. The availability of resources for designing is different from place to place and therefore planning is done on the basis of available resources at the location. In a highly crowded office where there is very high movability of people at the premises like a media house, more space is required and so the designing is done in such a manner that more and more people could use the place without any difficulty. No hurdles for example could come on the way as it can hurt people around. The facility that is taken by the office is another factor.

For example if the lift is used by the office, more space is required towards its entrance. Other resources like if electricity backup is there, a separate area is required for its assembly and so on. One of the important factors is floor at which the office is situated. Taller office buildings will require more space for locomotion on the lower floors comparing to upper floors. And from the point of interior designing higher the altitude more prone it is to the fury of nature. Corporate interior designing requires totally different approach comparing to the residential one. Due to the presence of too many people at an office premise, a single design flaw can affect multiple people. One can't compromise for the quality of office interiors because of this factor. We are one of the leading commercial interior designing companies at Delhi. Our prices are decent and our design constructions stay forever due to the fact that we consider all the above mentioned aspects serious for renovation and therefore our renovation is an innovation.